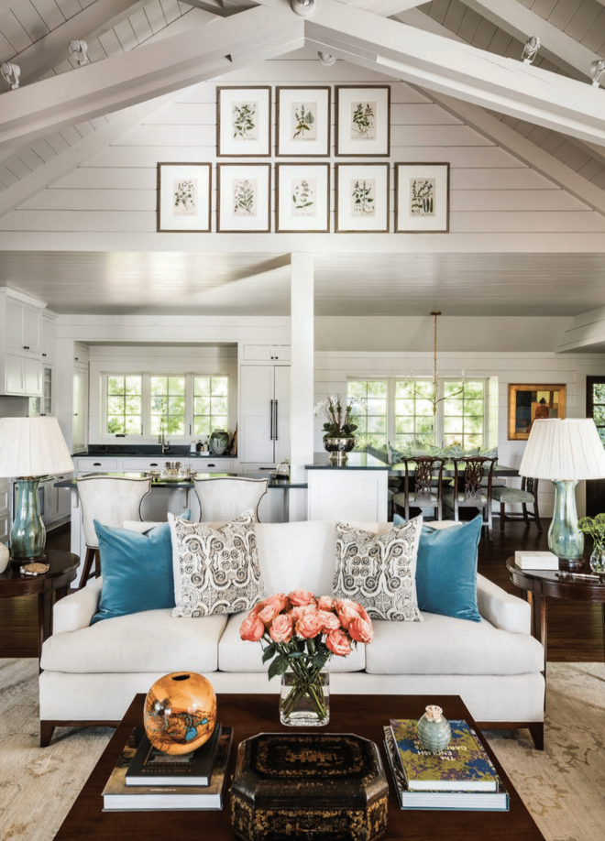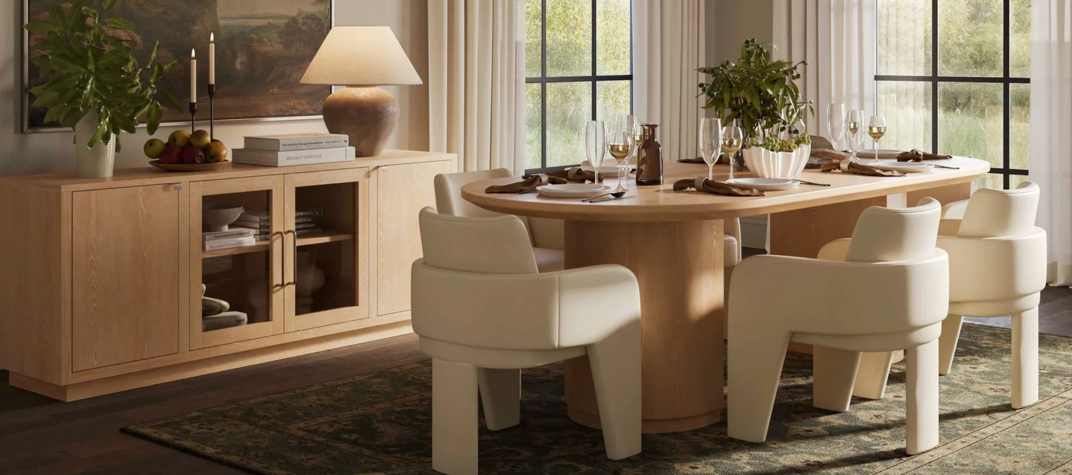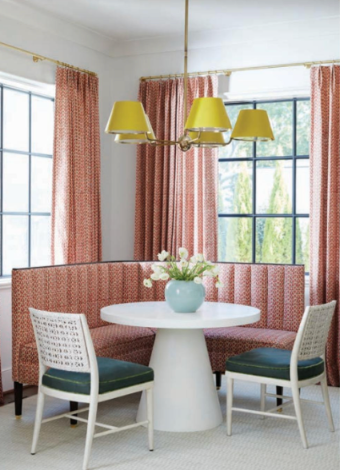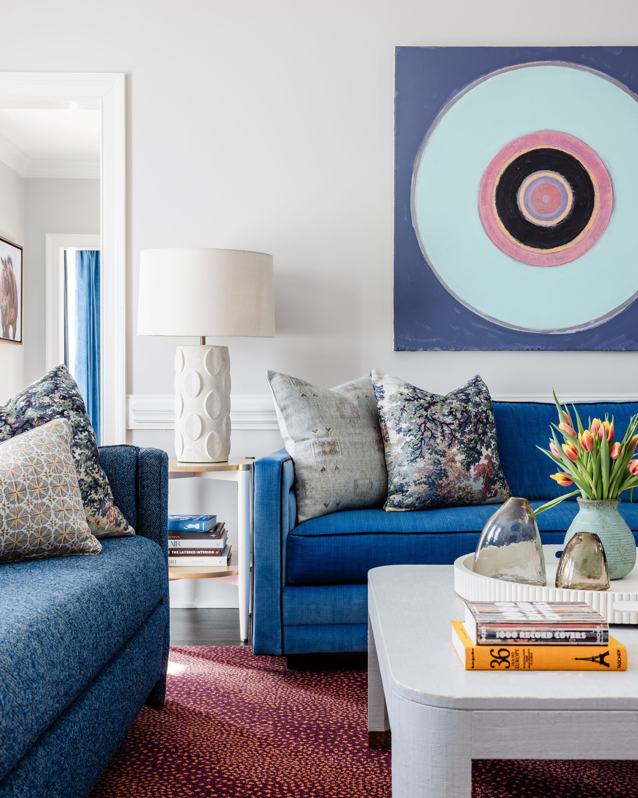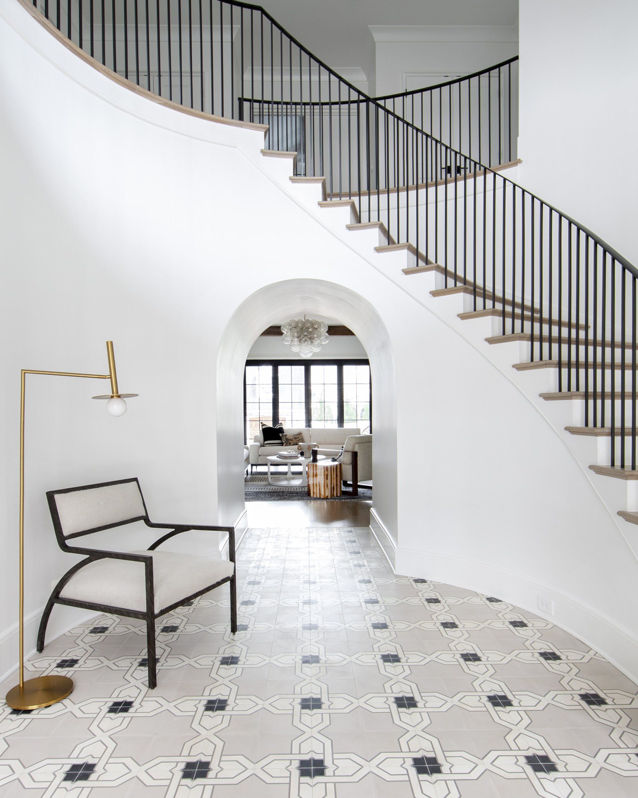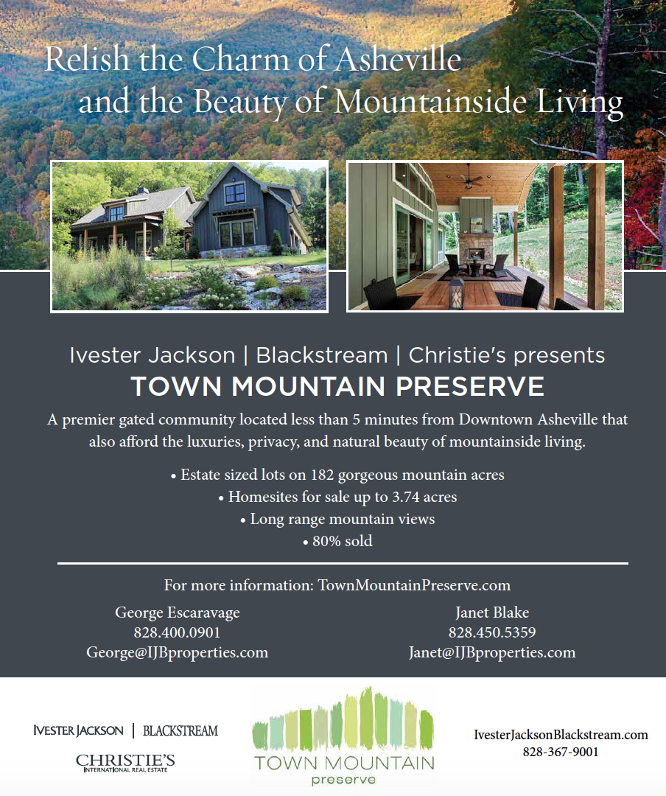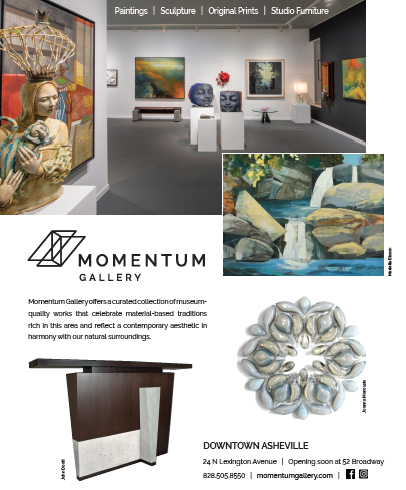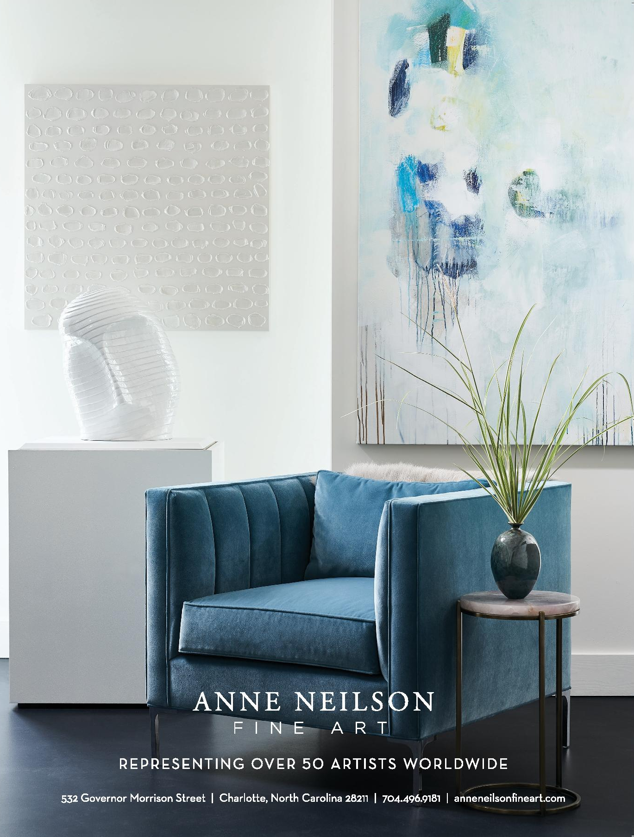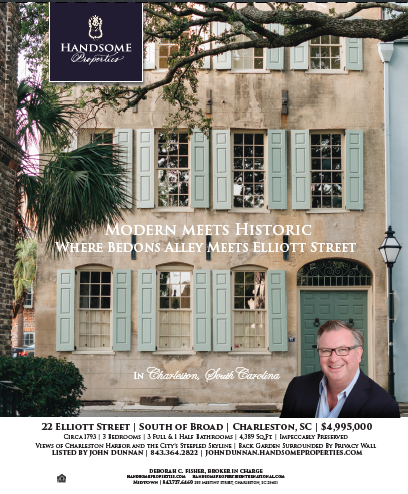- design -
Interiors
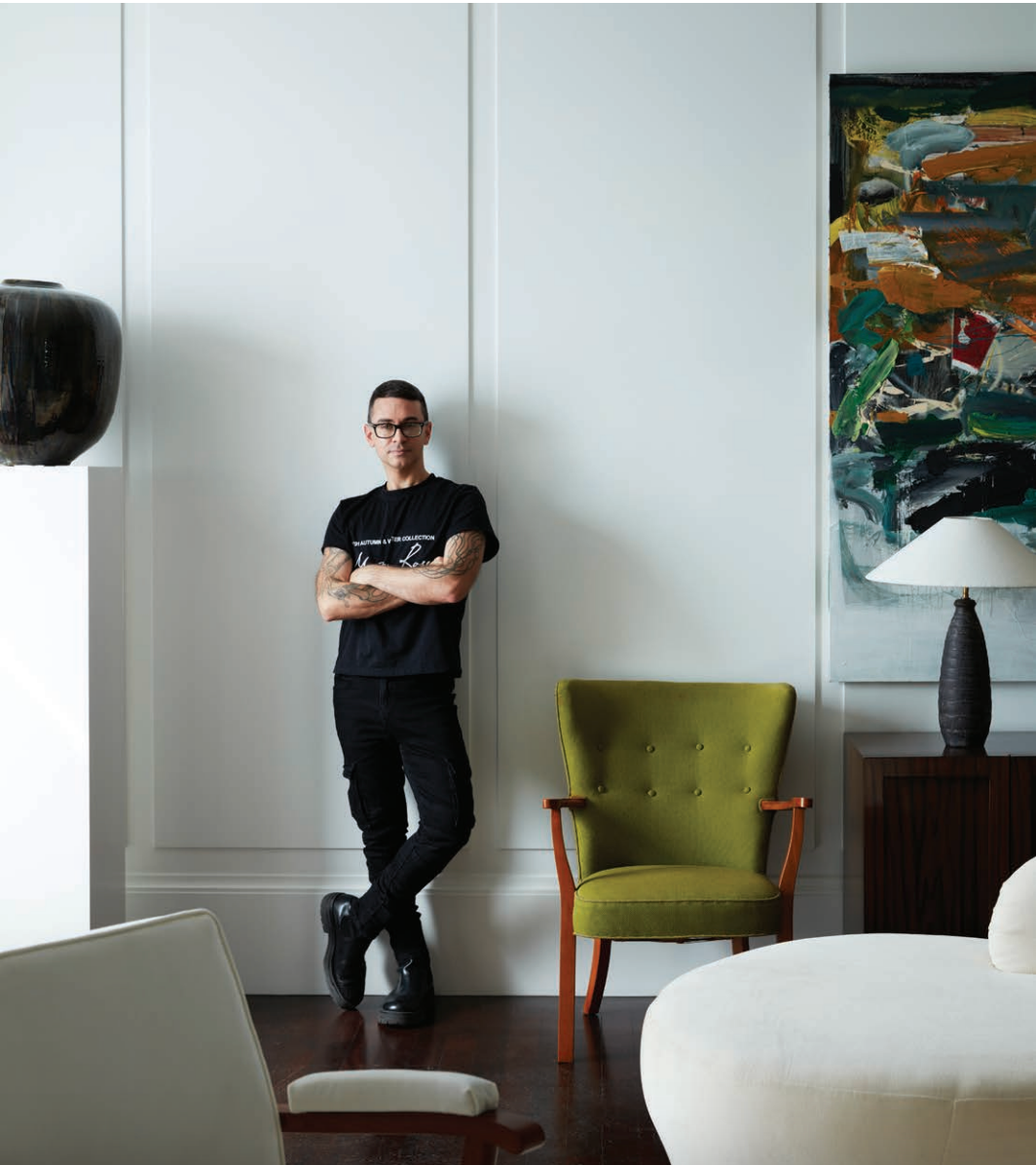
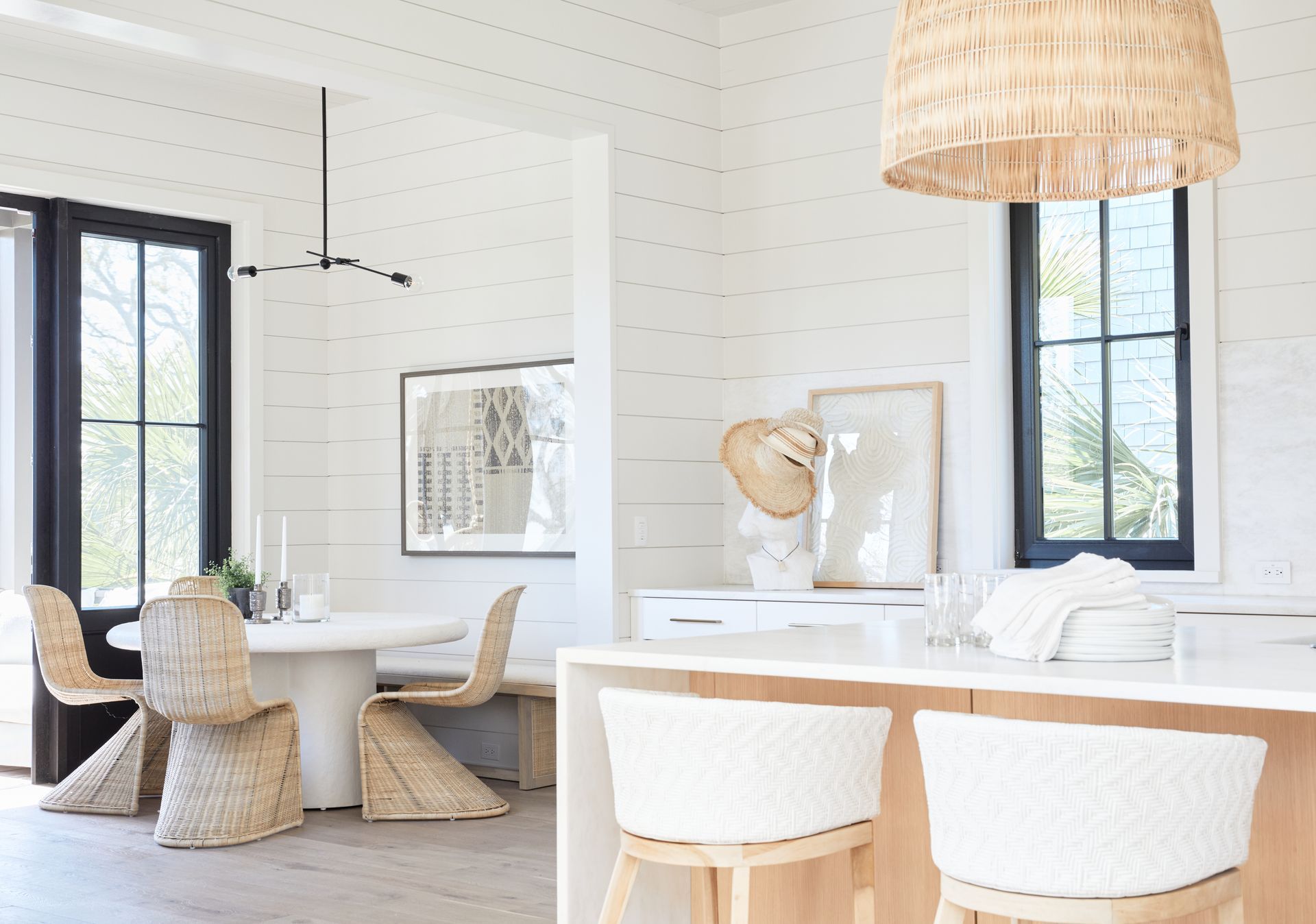
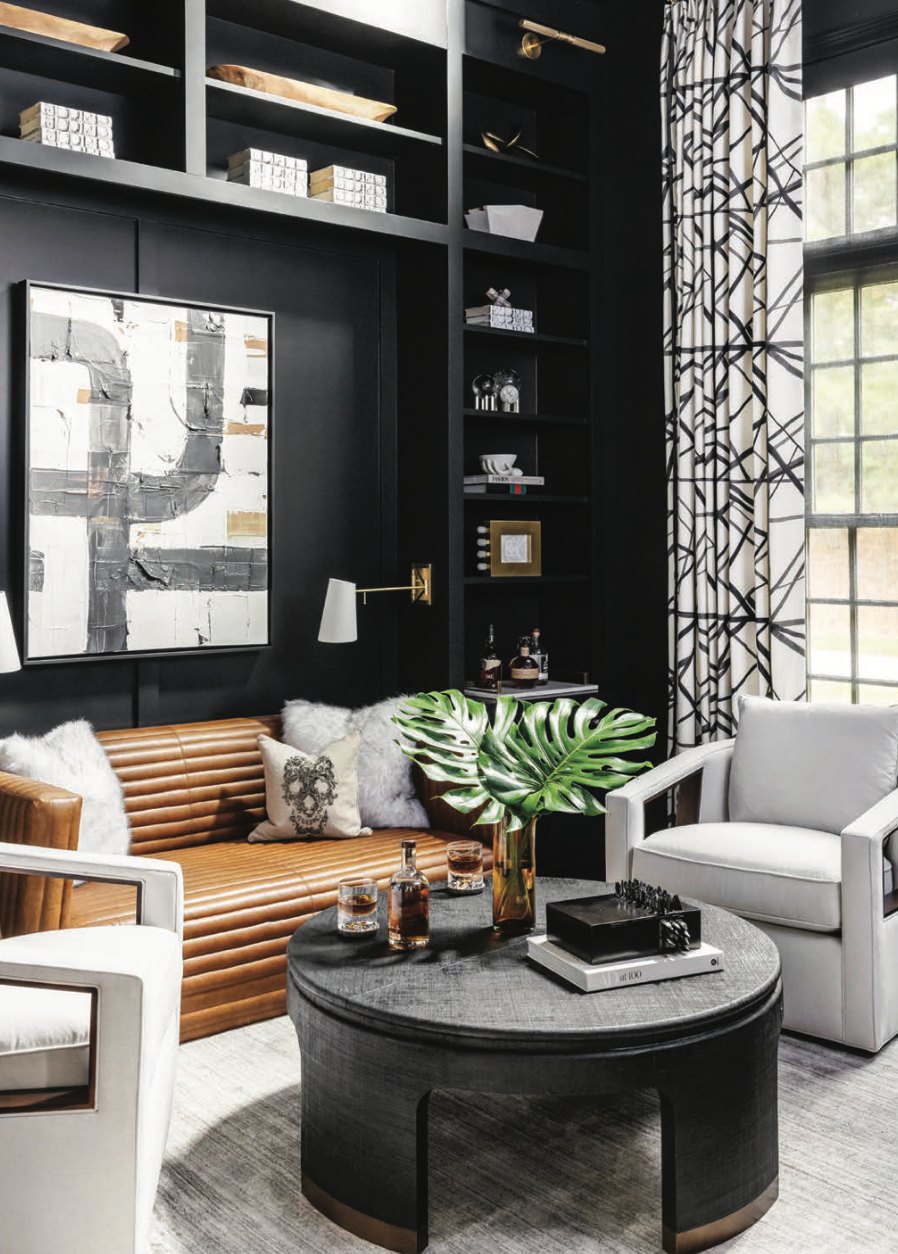
Order your Personal Magazine Subscription and Receive Every Issue Delivered to Your Mailbox at VIVANTMAGAZINE.COM
Local Designers from the Mountains to the shore showcase some of their favorite recent projects. 3 distinct homes and their designers in Asheville, Charlotte and Charleston.
- Asheville -
This beautifully crafted Contemporary Home, built by Living Stone Design + Build and designed by ID.ology Interiors & Design, is nestled in the heart of Asheville, North Carolina. The kitchen was thoughtfully designed with hand picked Quartzite countertops, Anigre wood and painted Quarter Sawn Oak cabinetry, Patagonia granite Island, and Thermador appliance’s. Adjacent from the kitchen is a 10-foot high pocketing glass wall that allows the homeowners to effortlessly combine their indoor and outdoor spaces. Walking through the custom 42”x 8’H, Mahogany front door, with a custom metal handle leads you to the breathtaking staircase. This floating stair system was completely customized from steel, wood and glass to give an open concept.
An open concept continues throughout the living area where a custom art lift to hides the homeowner’s television above the fireplace. The outdoor entertainment area, along with it’s infinity knife edge pool and spectacular views, is the perfect place to unwind. Standing on the expansive cantilever deck, with custom steel and glass railings, gives way to the views of the Grove Park Inn, Beaver Lake, Downtown Asheville, French Broad River, and Mount Pisgah. One look at this custom built Green Certified Indoor Air Plus and Energy Star Certified home will leave you speechless.
- charlotte -
A recently designed a condo in the Museum Tower building in uptown Charlotte-- directly above the Mint Museum.
“With breathtaking views, we knew that the design needed to highlight the Charlotte skyline and not distract from the natural beauty right outside the client's window. We stuck with a neutral, textured, layered aesthetic to let the skyline shine. To contrast the industrial and masculine feel of the city, we brought in more feminine pieces-- softer textures, airy colors and metallic accents. The office lighting was one of our favorite features-- the glass globes don't obstruct the view, and make a statement at night to the surrounding tenants. “ Designed by Kacie Johnson of Kacie Johnson interiors and photography by Laura Sumrak.
- charleston -
This beautiful Shingle Style Home located in Charleston, SC. is nestled into an ancient maritime forest covered dune just 150 yards from the beach. The homeowners worked with McDonald Architects to help weave their aspirations with the natural attributes of the site. Its circular bay windows, broad porch wrapping around 3 sides of the home, and privacy emphasized design makes this the perfect coastal home. The beautiful style of this home is not limited to just the exterior; inside the home you will find gorgeous interior design with reclaimed beams in the living room and ship lapped treatment on walls to draw upon the intimate beach style tradition. The thoughtful use of materials and details throughout this home make it truly unique. The home was built by Solaris Inc. and interior design by Bowers Haygood Design.
VIVANTmagazine.com is part of VIVANT Media Group, which delivers the finest lifestyle media to the most affluent communities. We inform and captivate readers with original stories on culture & society, interiors & architecture, travel & experiences, fashion & lifestyle, food & entertaining, philanthropy & purpose, and exclusive insights inspiring the art of elegant living.
Our Brands
VIVANT Magazine | WQ Magazine | Delamar Magazine
All Rights Reserved | VIVANT Media Group


