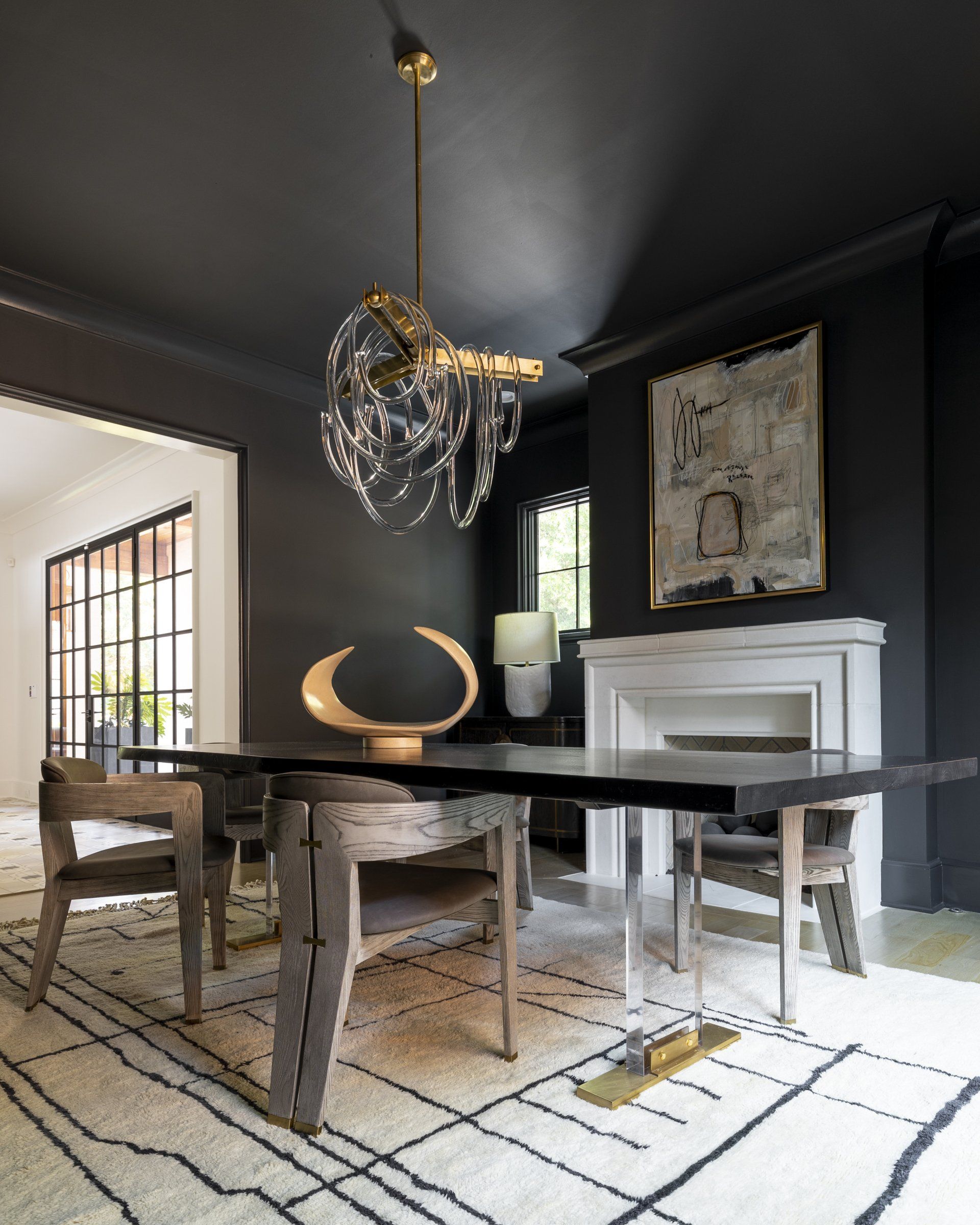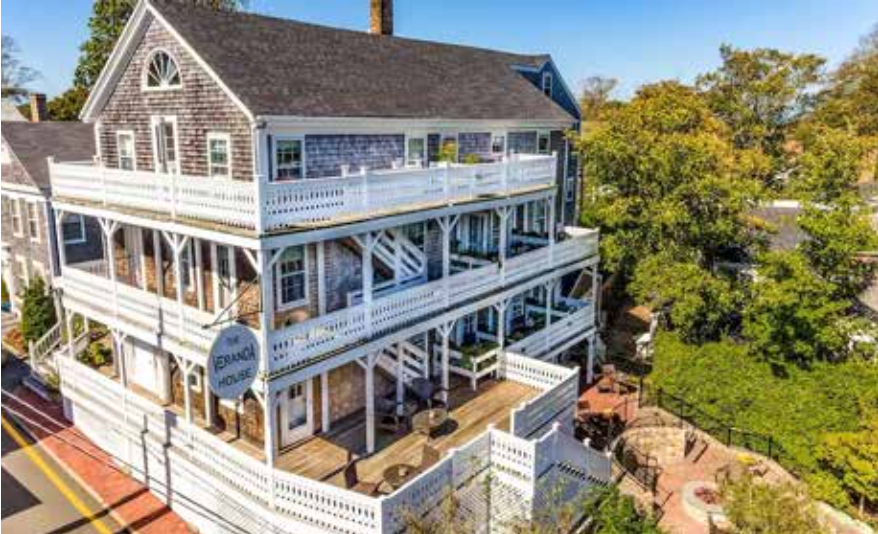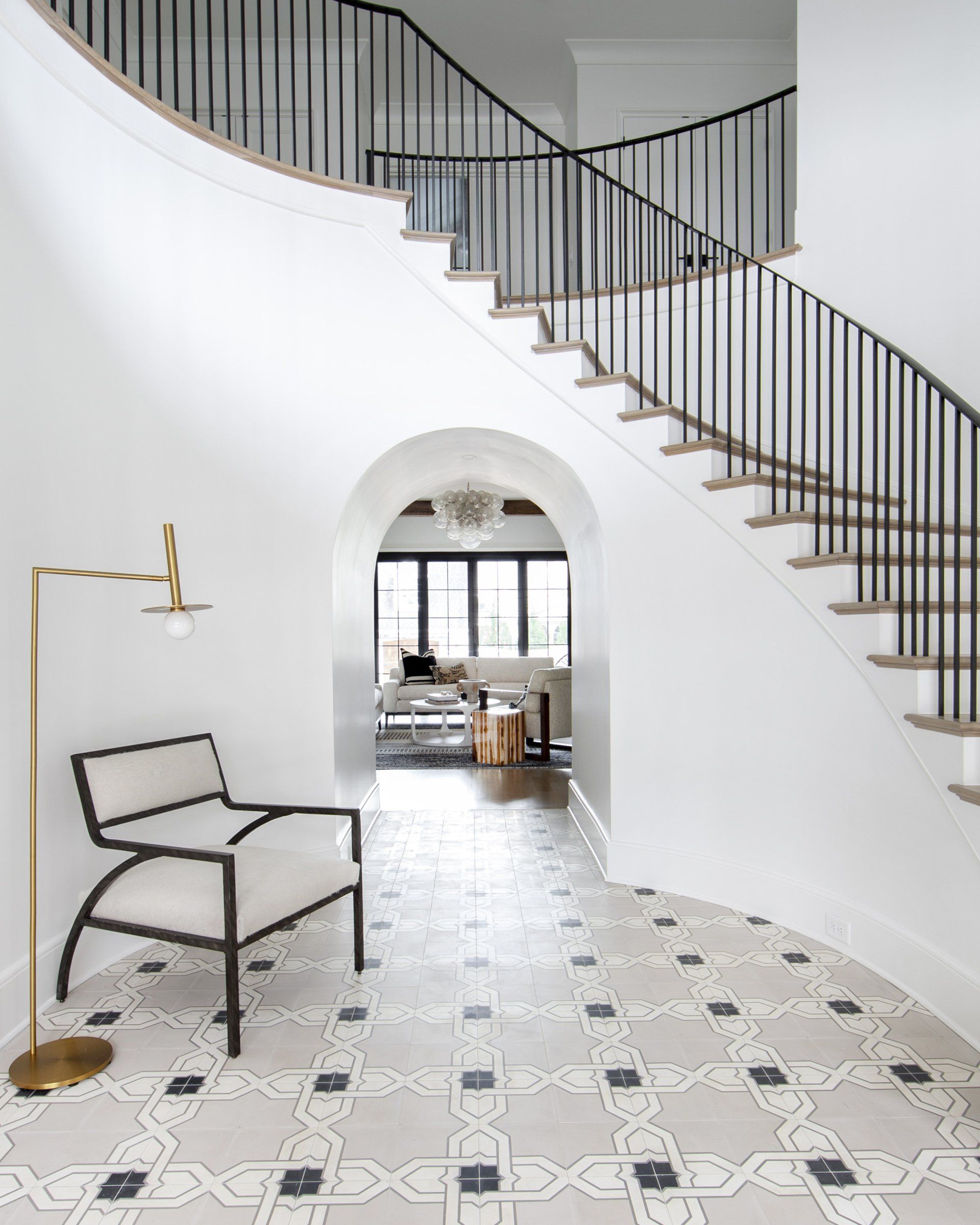KEEPING UP WITH THE SMITHS
Pops of unexpected color, unique shapes, and moody wallpaper add to the modern flair of this three-story home.

Photography byMekenzie Loli
With the bells and whistles of a full-service design firm and the personalized approach of a boutique agency, Lucy and Company offers a unique edge in the world of interiors. Founded in 1999 by Beth Conant - Keim, the firm is known for all things bright, original, andoftentimes, funky.
Its visionary’s latest undertaking? A Myers Park home, with plenty of open space for pushing the boundaries. Forget the Joneses, we’re keeping up with the Smiths— Emily and Steve and their five-bedroom Charlotte residence.
“I have always broken the so-called ‘rules’ here and there with shapes and scale for a more interesting look,” Beth says. “A little something out of the box. This job was no exception.”
With almost 26 years in the industry, the designer knows a thing or two about making a house a home even when venturing down an unfamiliar design path. The project was a collaborative effort between Beth, Jones & Hedges Custom Builders, and the builder’s main project manager.
“With this new build, the Smiths had the opportunity to go a completely different direction style-wise from their previous home,” Beth says.
The designer’s interior goals centered around the space being modern, clean, and neutral, with- out the coldness that’s often associated with the words ‘sleek’ or ‘modern.’
“While the colors are very cohesive and flow through the entire home, each space has a unique feel filled with dramatic pieces,” Beth says. She adds that some of her favorite elements were the little surprises incorporated in unexpected places throughout each level.
“Steve’s office and lounge have a darker vibe,” Beth says. “And behind a hidden door appearing to be an art piece is a small speakeasy. Why have such a big storage space when you can house a bar instead?”
But the drama truly begins at the first floor foyer— flanked by darker-colored rooms—with its dramatic floor tile and curved metal stair railing. Beth also created a “Ladies Lounge,” wrapped in dark palm pattern wallpaper and peppered with mismatched furniture pieces, all atop a vintage rug. The breakfast nook features a small corner dining table and a cus- tom banquette, studded with a striking overhanging pendant.
Beth specifically designed these areas to be warm and inviting, meant for ‘lingering conversation,’ while the center of the home is brighter, wide open, and perfect for family time.
“The colors and style of this home are very much my own personal aesthetic which is always a fun thing,” Beth says. “After designing some of theirspaces it led me to change several things in my own home.”
Having been in the business for well more than two decades, Beth says she’s always reminded of the endless learning opportunities in her line of work.
“With each year and each project, the experience and knowledge become better and better,” Beth says. “I now know what to look out for.”
As for her biggest design tip? “Always take time to recharge and grow in new style and ideas,” Beth says. “There is no better way to do that than to travel and find those inspiring hotels, venues, and destinations for inspiration.”












