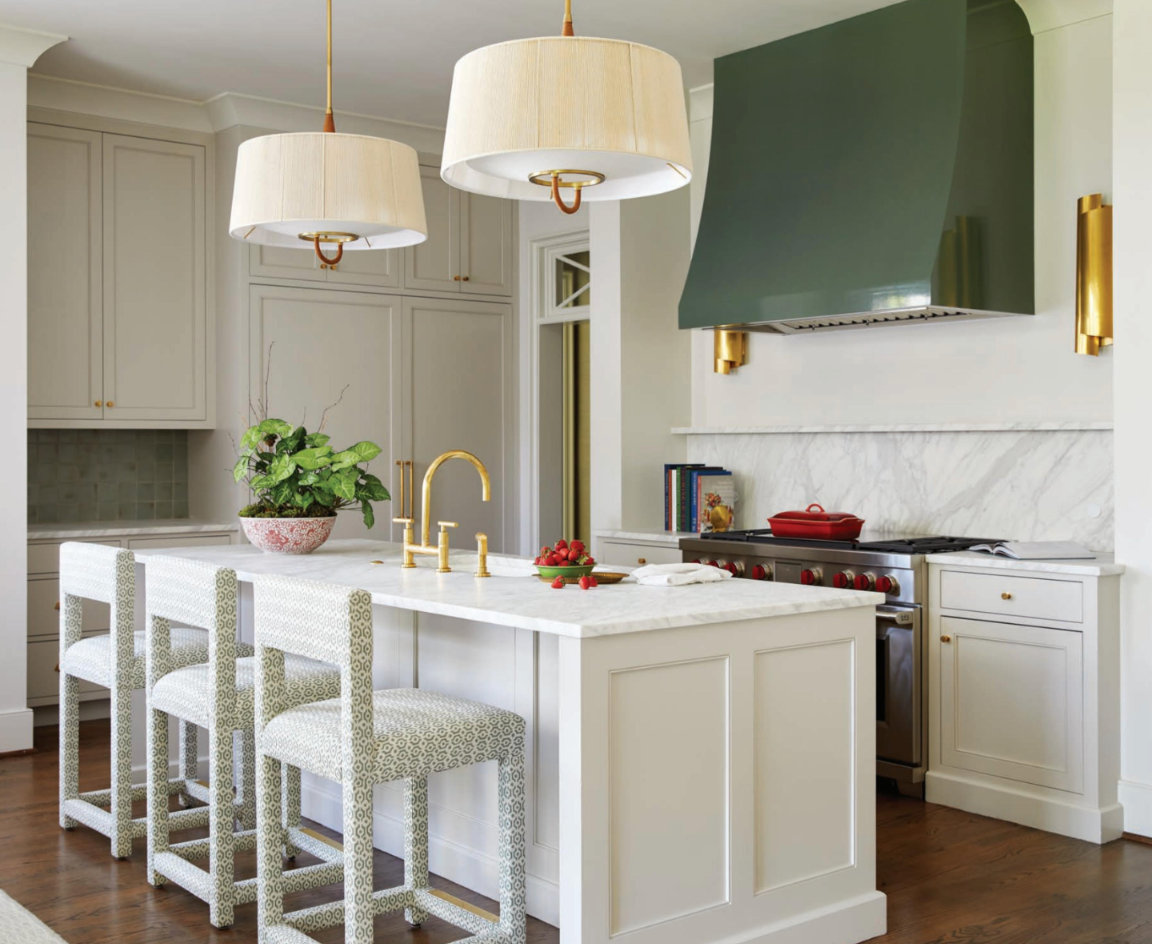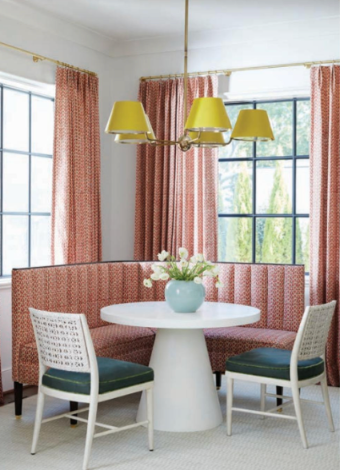Reimaging a Family Home for Modern Living
A Bold Renovation by Designer Meredith Beregovski of Georgia Street Design

When a family with two young boys and busy careers decided to embark on a complete home renovation, they turned to Meredith Beregovski of Georgia Street Design to bring their vision to life. The goal? To create a stylish yet practical space that could accommodate the demands of their fast-paced lives while reflecting their unique personality.
Working closely with the architect and contractor, Beregovski reimagined the layout, crafting an open and airy design that allowed for a seamless flow between spaces. The renovation not only enhanced the home's functionality but also transformed it into a vibrant, family-friendly retreat.
The heart of the renovation was Beregovski's use of striking, colorful design elements that set the tone for each room. Every space began with a bold starting point, such as the citron grasscloth that became the focal point of the dining room, the glossy lacquered walls in the study, and the statement raspberry sofa in the family room.
The renovation also included an open-concept design connecting the kitchen, breakfast area, and family room-perfect for both casual family time and entertaining. Beregovski added functional spaces such as a scullery, a wet bar, and updated the mudroom, laundry room, and master bathroom, ensuring the home worked as hard as the family did.
Every detail of the renovation was carefully curated to balance style and durability. In the breakfast room, Beregovski chose Galbraith and Paul fabric for the drapery and banquette, paired with a contemporary light fixture from Urban Electric. The kitchen featured a custom green lacquered hood in Farrow & Ball's Green Smoke, a bold yet elegant touch that added depth to the space.
In the living room, classic furnishings were combined with modern accents, including a coffee table from Century Furniture and a sofa by Highland House, creating a warm, inviting space. The dining room's citron grasscloth by Schumacher was complemented by sculptural dining chairs from Mr. Brown, while a luxurious Patterson Flynn Martin rug grounded the space with texture and sophistication. The study, designed as a serene retreat, showcased a Chaddock coffee table and a refined Porta Romana lamp, adding a sense of luxury to the rich, lacquered walls.
This project is a celebration of bold choices, seamless functionality, and personalized elegance. Each room was designed to be as unique as the family it houses, providing them with a beautiful, practical space where they can live, entertain, and grow. Beregovski's thoughtful approach created a home that balances high design with everyday living, making it the perfect retreat for a busy modern family.
www.georgiastreetdesign.com


























