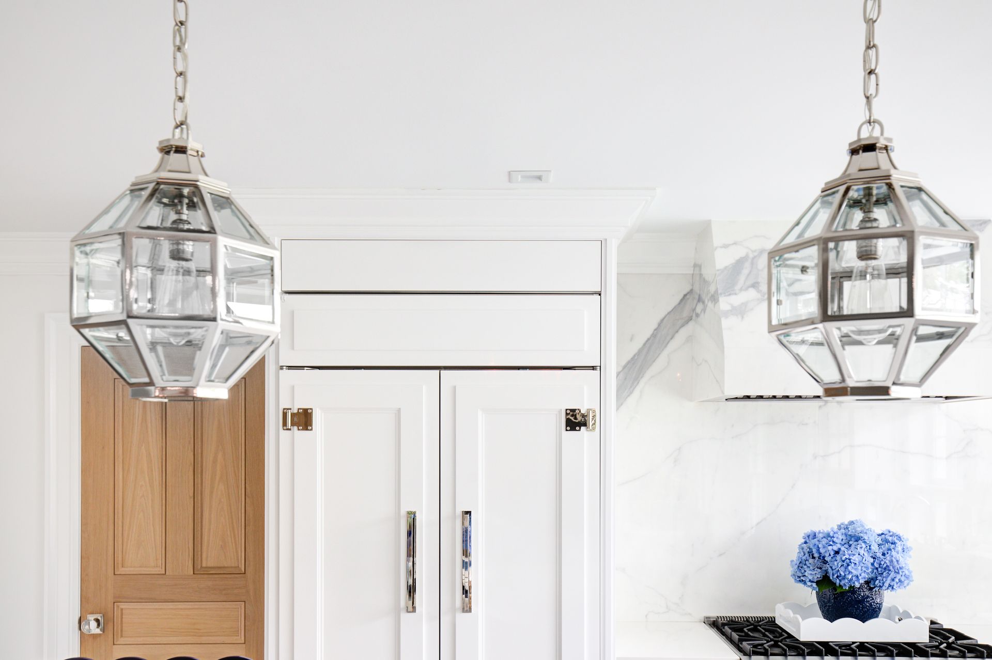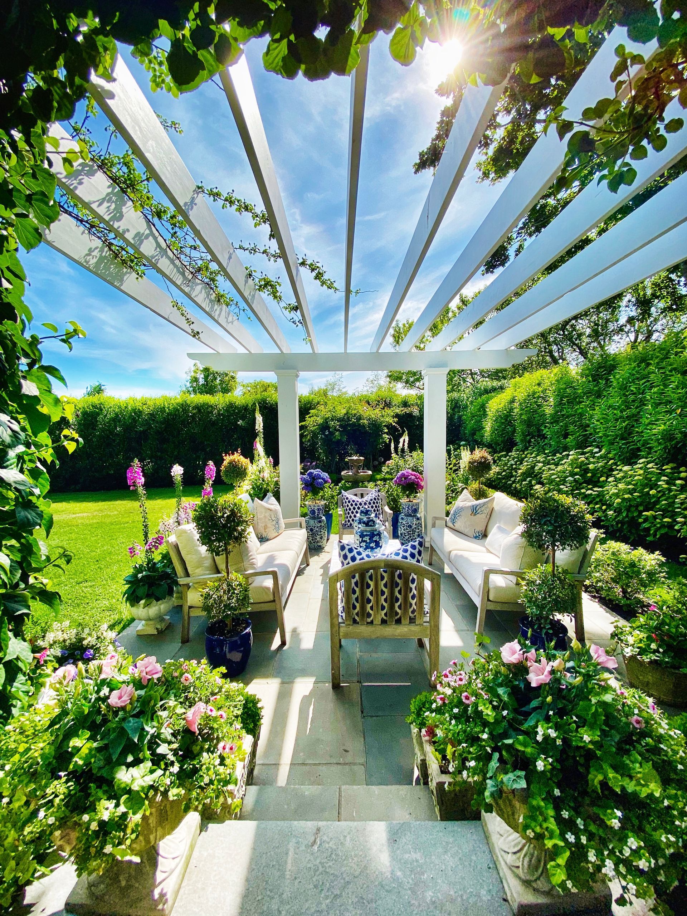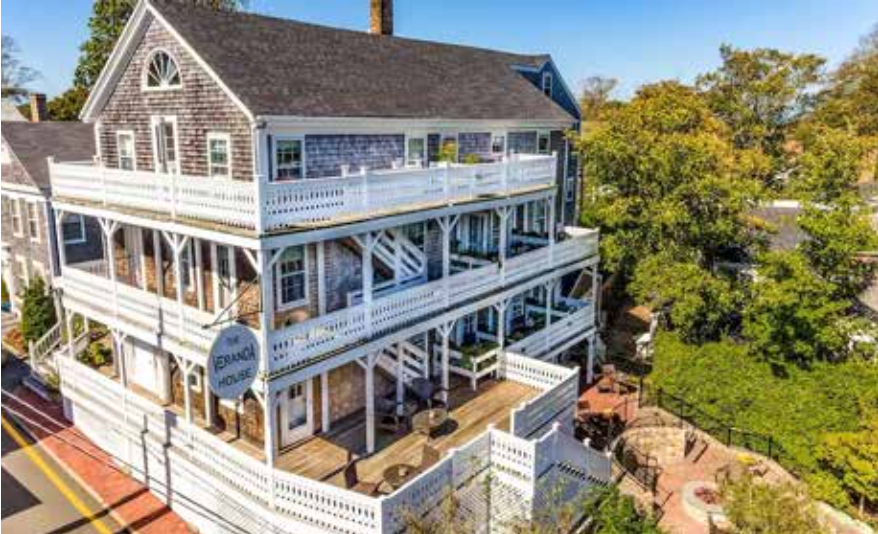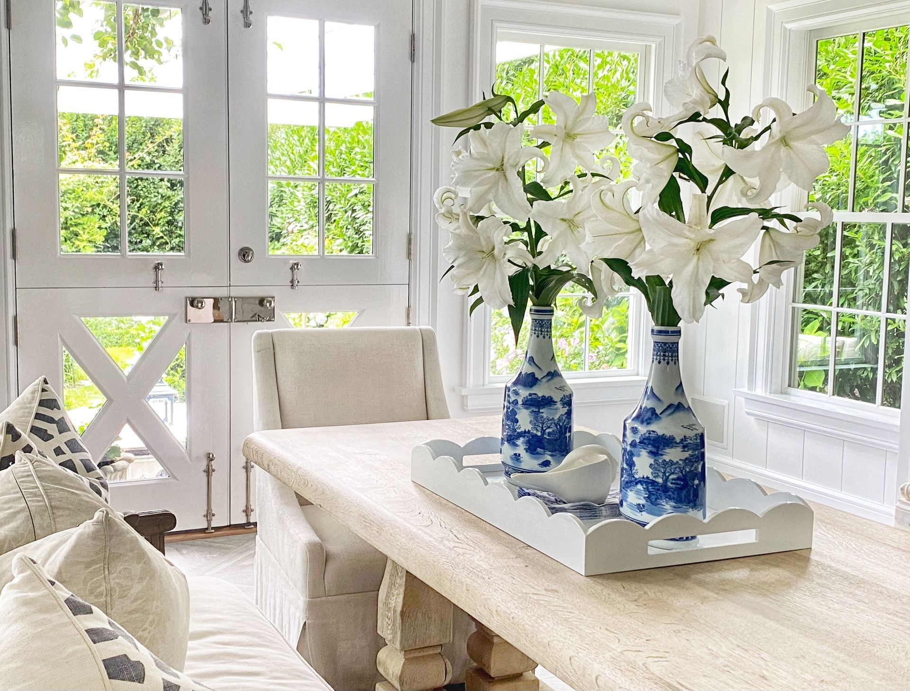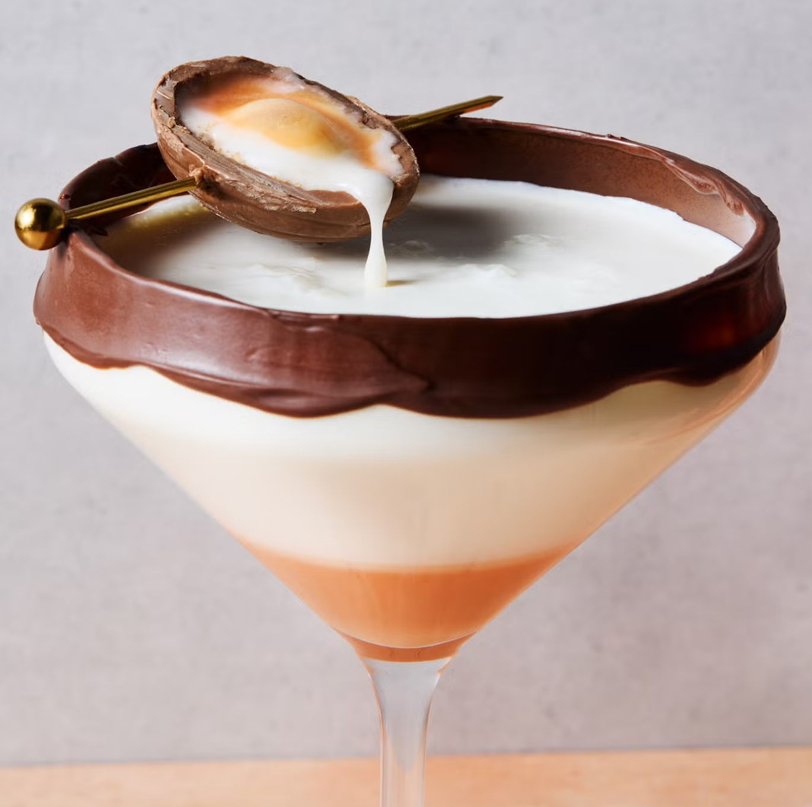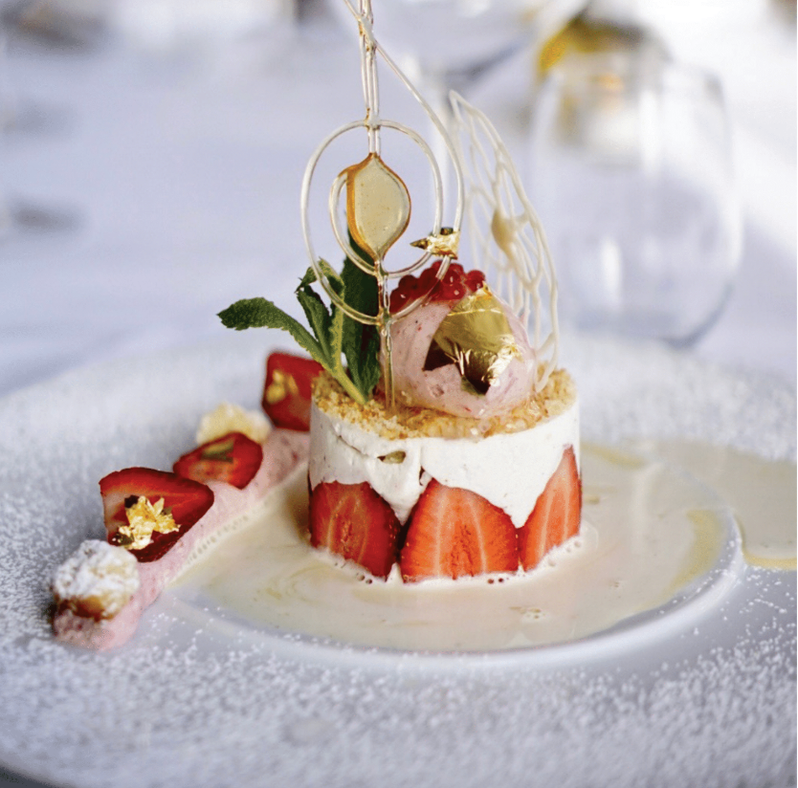SHINE BRIGHT
A DREAM KITCHEN RENOVATION IN AN 1887 FARMHOUSE BRINGS THE OUTSIDE IN
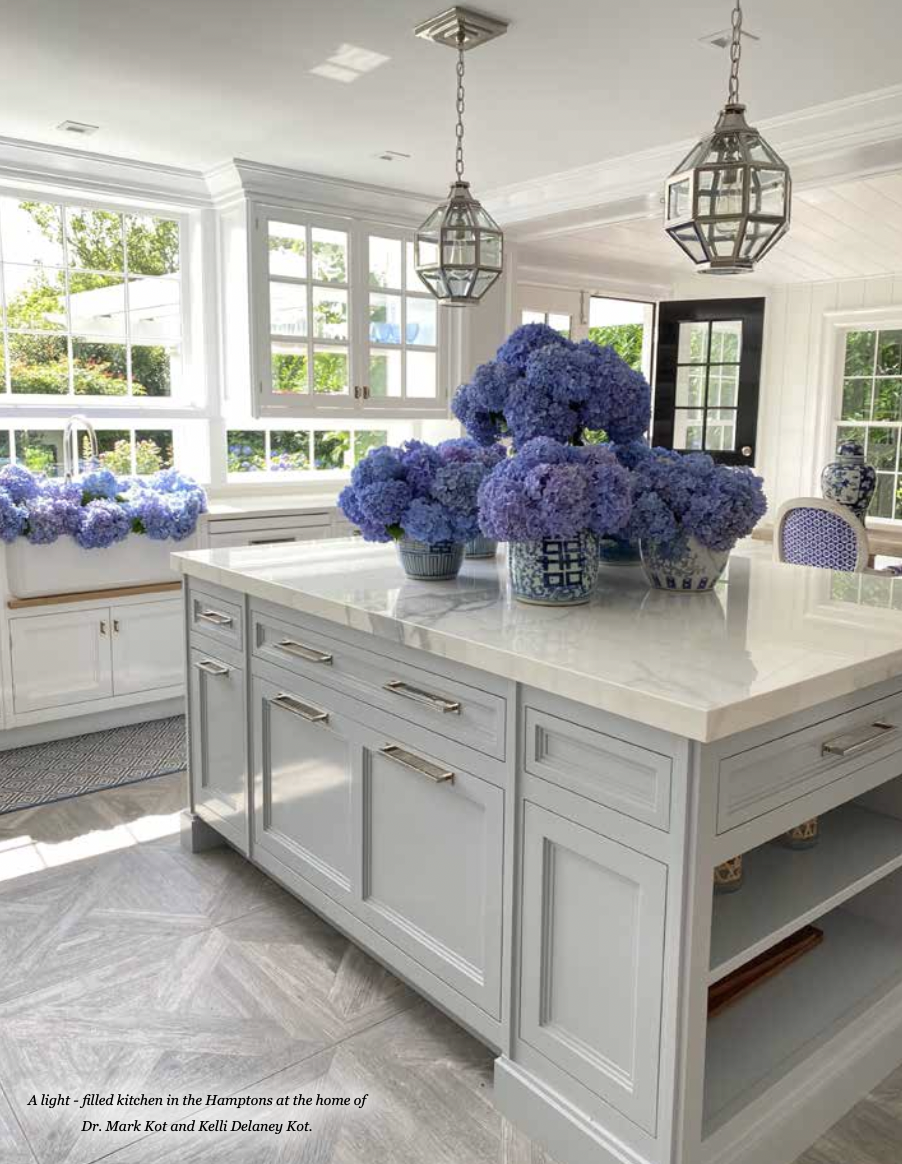
In addition to being editor at large for LUX, Kelli Delaney Kot is the founder of KDHamptons.com, The Luxury Lifestyle Diary of the Hamptons. Launched in the summer of 2011, KDHamptons offers an incomparable insider’s view of the world-class destination on the East End of Long Island, focusing on the alluring people, places, beauty, design and glamour of the Hamptons. Kelli resides in Water Mill with her husband, Dr. Mark R. Kot. “After living in Manhattan for sixteen years where I worked as a fashion editor and creative director at glossy national magazines, I was happy to move to the Hamptons when I married my husband in 2011 and launched my brand. Swapping my stilettos for garden Wellies, and styling vignettes in our traditional Victorian farmhouse vs. celebrity cover shoots has been a welcome respite,” shares Kelli. “Our home was aptly named Maple Shade after the three towering Maple trees on the property, which are about one hundred years old. We are nestled within protected farmlands, two polo fields, and a rolling tree farm.” Garden design and home redecorating are Kelli’s passion projects du jour, “I would describe my aesthetic as updated traditional with a touch of Scandinavian influence. I love to mix antiques we have acquired over the years and on my travels with interesting new pieces we source here in the Hamptons. LUX takes readers for a behind the scenes peak at Kelli’s stunning new kitchen renovation, below...
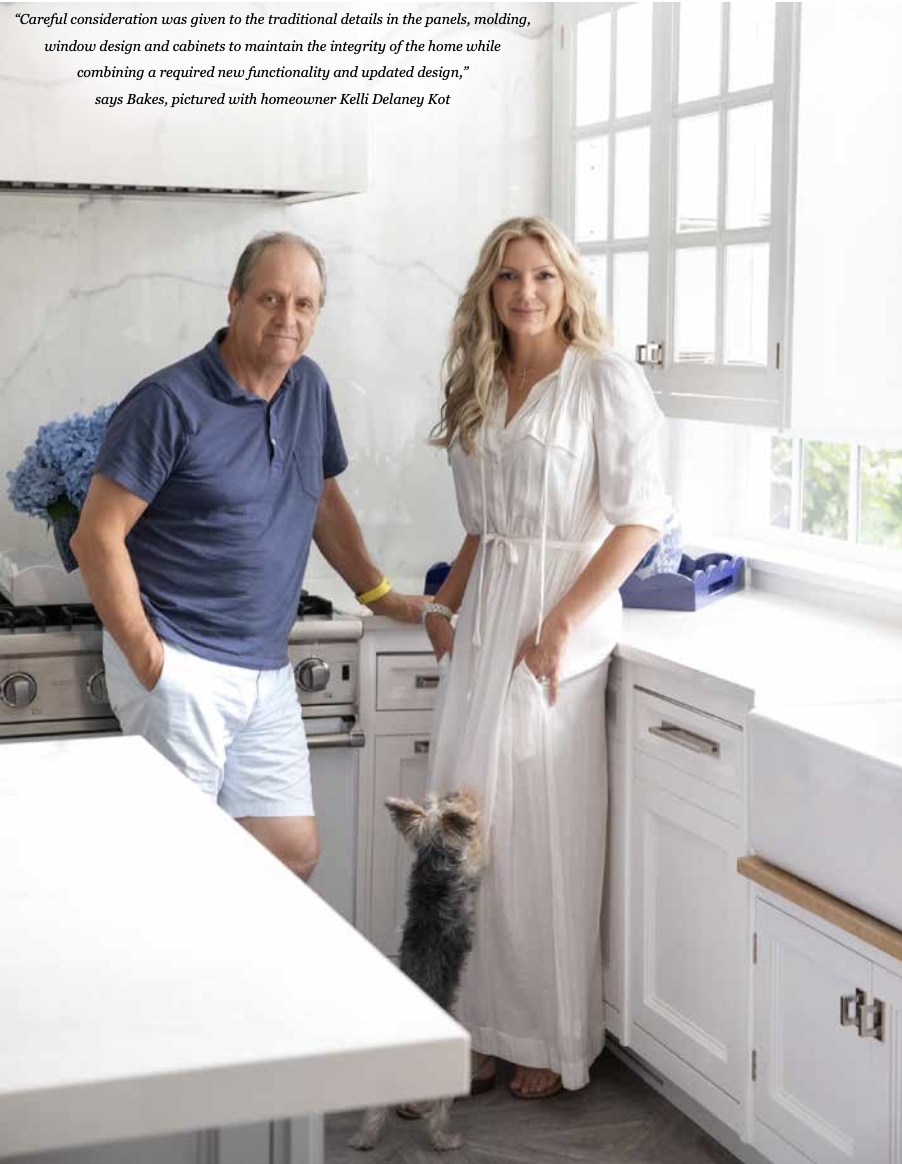
TELL US ABOUT YOUR RECENT KITCHEN RENOVATION?
Kelli: The kitchen renovation was the largest scale project we have taken on at Maple Shade. It took over a year to complete during the pandemic. My husband and I designed the space with the help of Bob Bakes of Bakes & Kropp, and Ian Evans Construction Management, who was our builder. As I write from home every day, my goal was to have garden views from every vantage point of the kitchen and dining area, thus bringing the outside in.
SOUNDS CHALLENGING? HOW DID YOU ACCOMPLISH THIS?
Kelli: I conceived of an entire “wall of windows” as we called it, facing my parterre and serpentine border gardens with custom glass-backed see through upper cabinets, as well as a set of custom double Dutch doors commissioned from Upstate Doors which have glass cross bucks in the bottom half of the frame. The engineering and construction of these two elements took the most planning and time to implement for our incredible team and they truly make the room so magical!
Premier luxury kitchen design and manufacturing company Bakes & Kropp designed the custom cabinetry incorporating functional design, and thoughtful balance for the renovation.
“Kelli chose our Classic Meridian cabinetry. We kept a mind to the more traditional palate with our exclusive hardware col- lection of exposed hinges, and intelligently incorporated the glass multi-pane doors to the glass cabinets in front of new house windows. Having the mullions relate correctly as two separate elements both visually and practically was a challenge. A classic white hand painted Fine Paints of Europe finished the job,” shares Bob Bakes. Hamptons based contractor Ian Evans is known for preserving the historic character of homes while updating them with a seamless flow. Ian shares, “I choose the most traditional and classic features of the house that are worth preserving and then replicate those details into the renovation. I change elements that are not practical for the lifestyle of the owners, usually opening up rooms, and considering how to maximize light. The transformation of this space was dramatic; it completely opened up the view to the beautiful gardens which are the backdrop of color from any place in the kitchen. I love that it has become Kelli and Mark’s favorite room in the house.”
HOW LONG HAVE YOU BEEN COLLECTING BLUE AND WHITE PORCELAIN, AND WHERE DO YOU SOURCE IT FROM?
Kelli: I have been collecting vintage Chinoiserie for 15 years. I love the crisp combination and how blue and white can be incorporated into any design scheme. Hunting for rare patterns of ginger jars, Ming jars, and Temple jars at Hamptons antique stores, estate sales, and on my travels is a favorite hobby. I have relationships with many dealers now, so they let me know when a great new acquisition comes in. Recently a life long collector sold his New York estate and I purchased 40 pieces in perfect condition that are quite old.
DO YOU HAVE A FAVORITE DESIGN FEATURE IN THE KITCHEN?
Yes, the fireplace, which took me eight months to find. It is a classically hand carved Louis XV style 19th century French fireplace mantel. So elegant, but rooted in the garden world with a gorgeous leaf scallop design, symmetrically embraced by scroll work and vines. Writing from here everyday is not only an inspiration, it is also a joy!
“With all old house renovations, the first thing I check is the structural integ- rity. This farmhouse had undergone multiple renovations, alterations and an addition. We removed the flooring system, and excavated two feet of earth by hand to allow room for new plumbing, electric lines and HVAC,” shares contractor Ian Evans.
