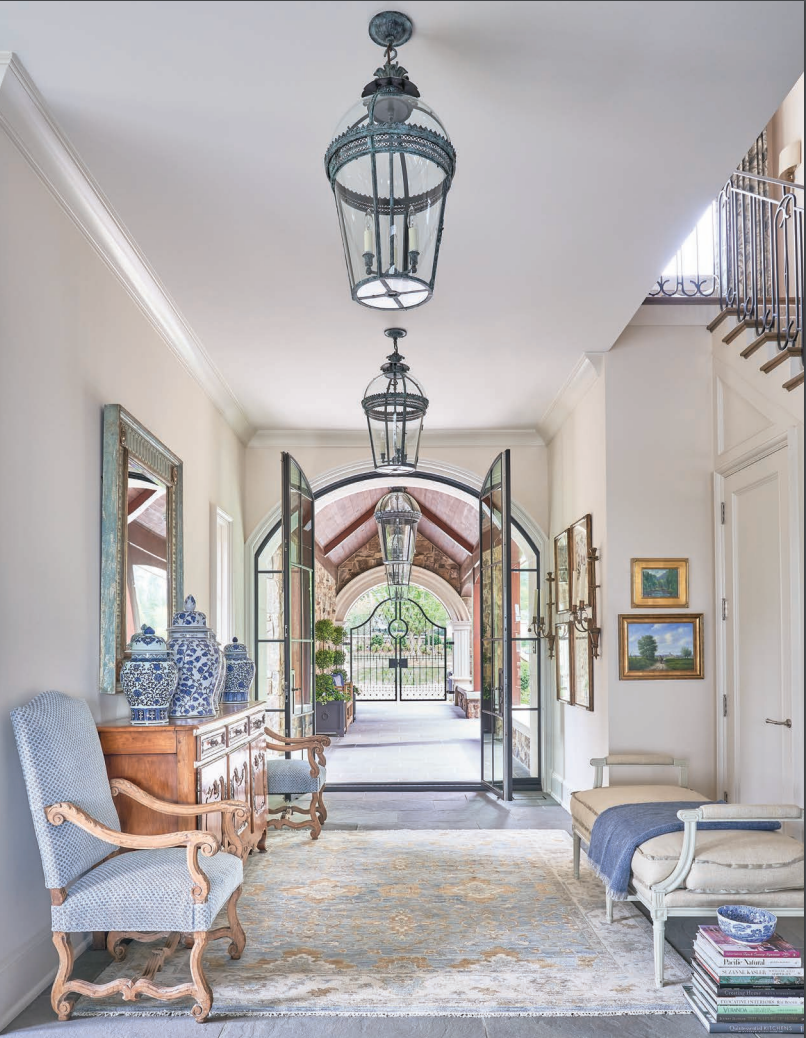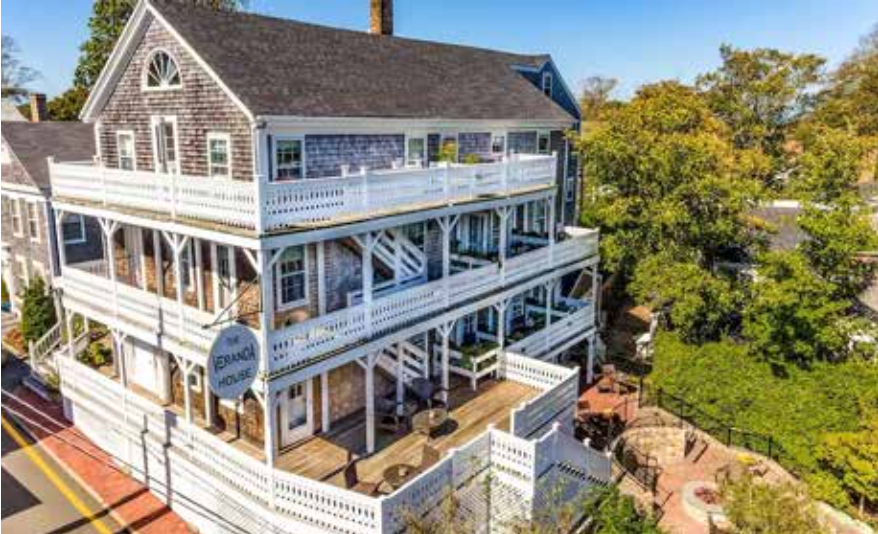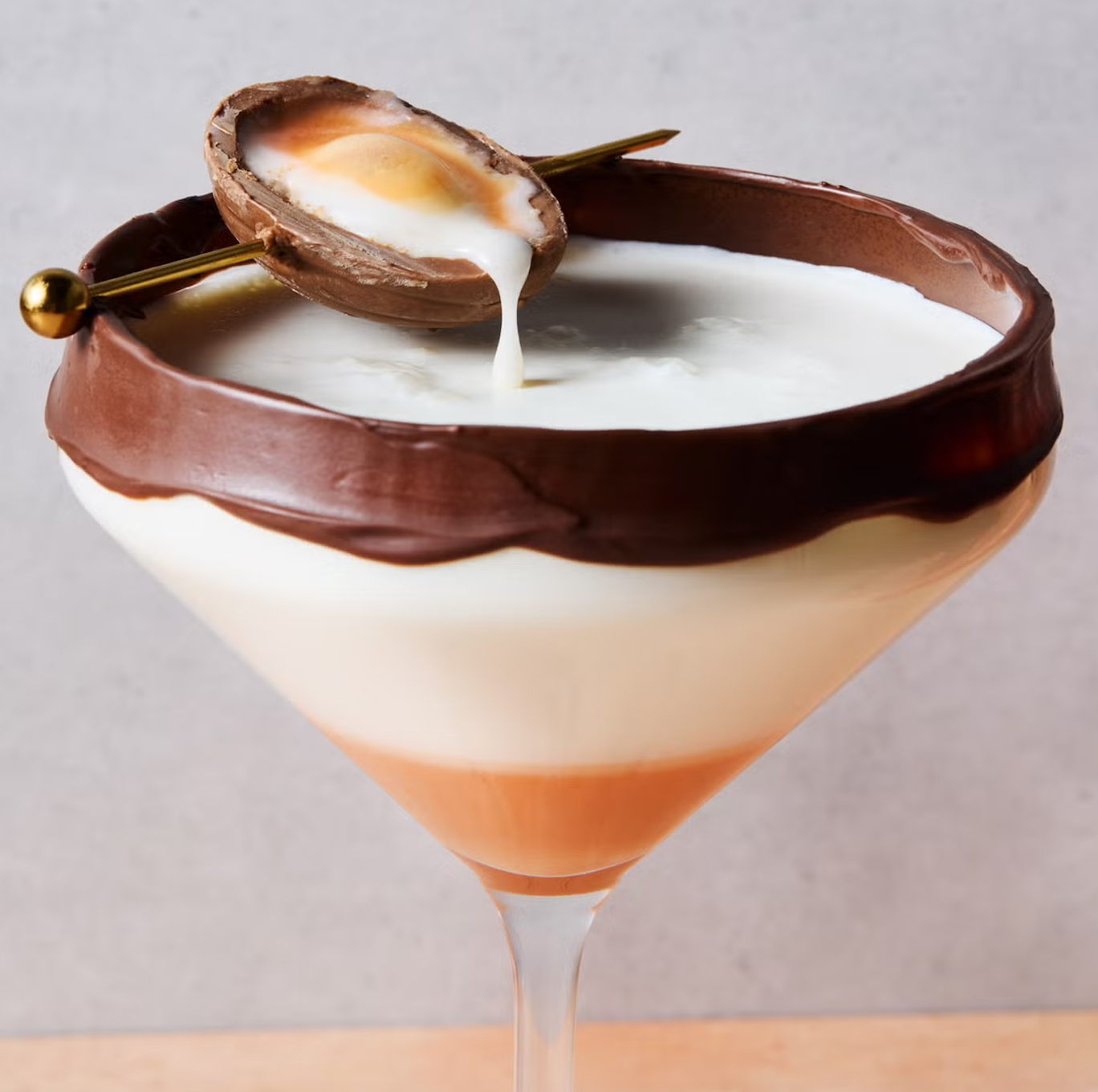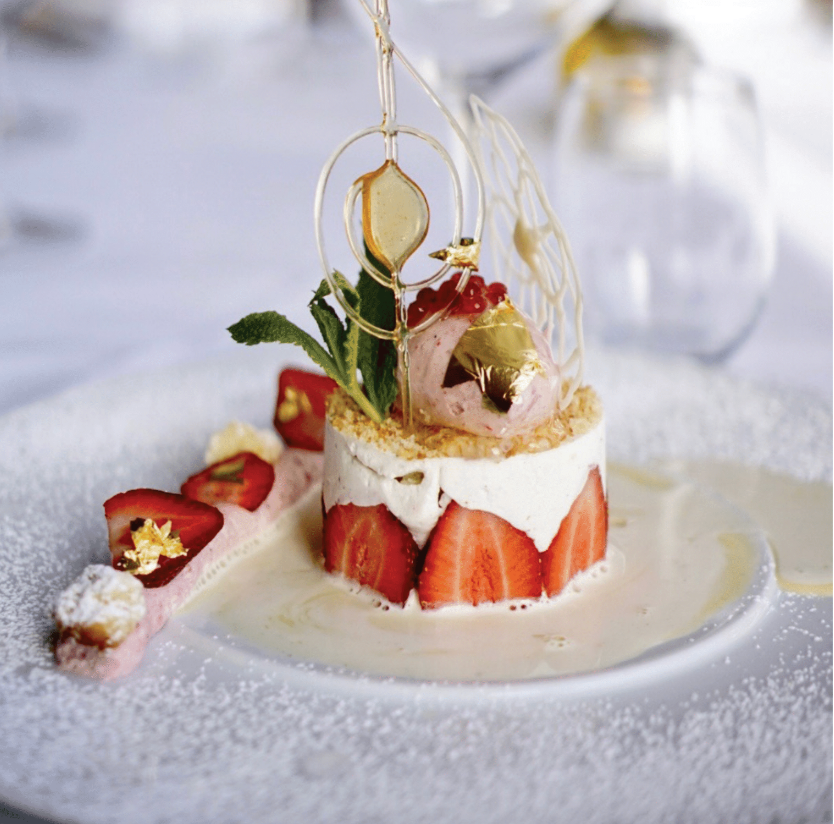Crafting Elegance
Patrick Lewis’s Interior Design Mastery

BUILDING A DREAM HOME IS A JOURNEY, AND FOR ONE HOMEOWNER, THAT JOURNEY CULMINATED WITH THE COMPLETION OF A BREATHTAKING RESIDENCE CRAFTED BY KINGSWOOD CUSTOM HOMES, SCHRADER DESIGN, THE MORGAN LANDSCAPE GROUP, AND INTERIOR DESIGNER PATRICK LEWIS. THIS STUNNING PROPERTY, BLENDING OLD-WORLD CHARM WITH MODERN LUXURIES, IS A TESTAMENT TO METICULOUS PLANNING, COLLABORATION, AND A CLEAR VISION OF HOME PERFECTION.
The journey began with Kingswood Custom Homes playing an instrumental role in finding the perfect lot. Nestled by the lake, this plot was the ideal canvas for a home that would optimize picturesque views and provide ample outdoor space. “I had been wanting to build my dream home for years, and when I found the lot, I knew it was time to begin!” the homeowner reflects. Kingswood Custom Homes recommended Schrader Design as the architect, a suggestion that proved invaluable. Schrader Design excelled at understanding the homeowner’s desire for a residence with an old-world feel. The vision included a stone exterior, a slate roof, and copper accents, complemented by warm woods and intricate ceiling treatments inside. Central to bringing the interior of this dream home to life was Patrick Lewis, an interior designer whose expertise and eye for detail transformed each room into a masterpiece. Patrick’s approach to design ensured that every space in the home not only met but exceeded the homeowner’s expectations.
The house’s approach sets the stage for its grandeur. A show-stopping front gate and high ceilings adorned with beautiful chandeliers imported from England make a remarkable first impression. The transition from outside to inside is seamless, with stone flooring that flows from the front door into the foyer. At the heart of the home lies the Grand Salon—a magnificent 42-foot space functioning as the dining room, living room, and family room. Graceful curved moldings and warm walnut wood create an inviting atmosphere. A large sisal rug ties the room together, while steel doors along the back wall open to the outdoors, merging the interior with the stunning lakeside setting. Patrick Lewis’s touch is evident in every detail, from the choice of furnishings to the cohesive color palette. The kitchen is a chef’s dream, bathed in natural light from a large window. With ample counter space, it accommodates multiple cooks. Glass-front cabinets showcase the owner’s antique blue and white dish collection, adding a touch of elegance. Adjacent to the kitchen, the scullery offers a perfect prep area for caterers during festive gatherings. The brick ceiling, iron chandelier, and antique prep table from France enhance its old-world charm, all chosen with Patrick’s discerning eye. The master bedroom boasts a custom closet, a special ceiling treatment, and spectacular lake views. A cozy fireplace adds warmth, while the master bathroom features beautiful wallpaper, two chandeliers, and a soaking tub with a lake view, creating a spa-like retreat. Throughout the house, beautiful window treatments and layered shades provide privacy and style, a testament to Patrick’s ability to blend form and function seamlessly.
For entertainment, the home includes an amazing theater with seating for eight and a specialized ceiling with cove lights that change color. Above the garage, a guest house offers visitors a comfortable stay. Each guest room has outdoor balconies with lake views, ensuring every guest feels pampered. The outdoor spaces are just as enchanting as the interior. A central courtyard features an old-world fountain, while formal English sculptured gardens offer serene spots for relaxation. A beautiful beach spans the back of the property, leading to a custom pool with water features, perfect for enjoying sunny days by the lake. This dream home, brought to life by Kingswood Custom Homes, Schrader Design, The Morgan Landscape Group, and especially the interior design genius Patrick Lewis, is a testament to the power of collaboration and a clear vision. Every detail, from the stone exterior to the stunning chandeliers, reflects the homeowner’s dream of creating a residence with timeless elegance and modern comforts. It stands as a true masterpiece, offering beauty, functionality, and a perfect blend of indoor and outdoor living.
www.patricklewisinteriors.com










