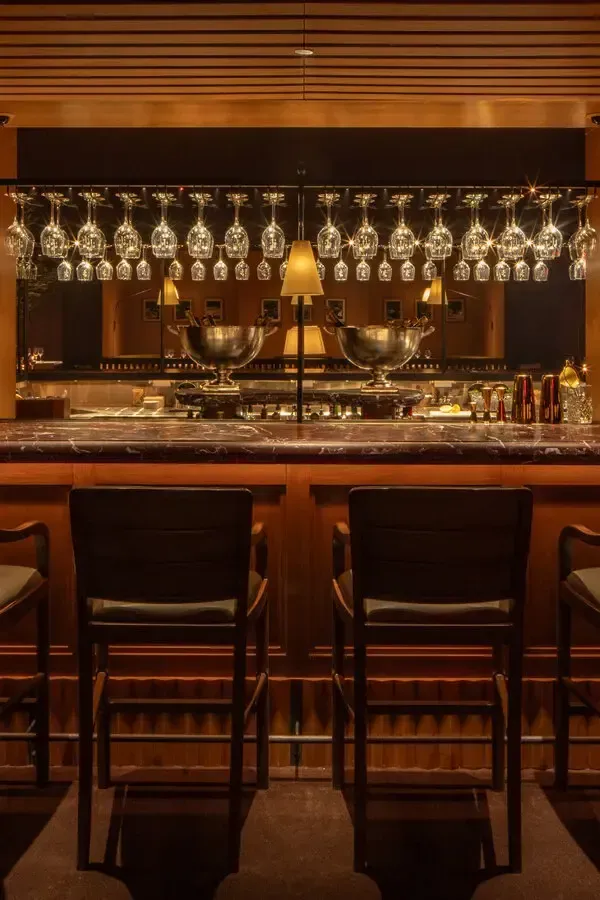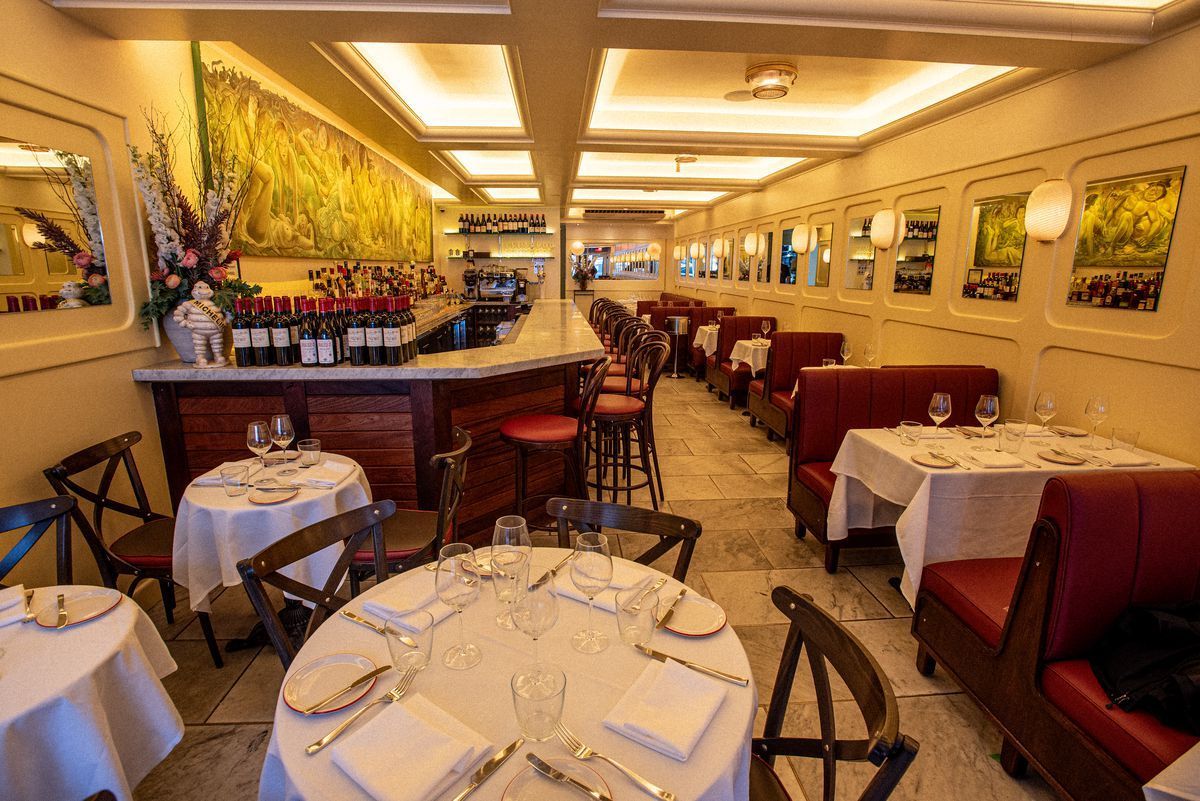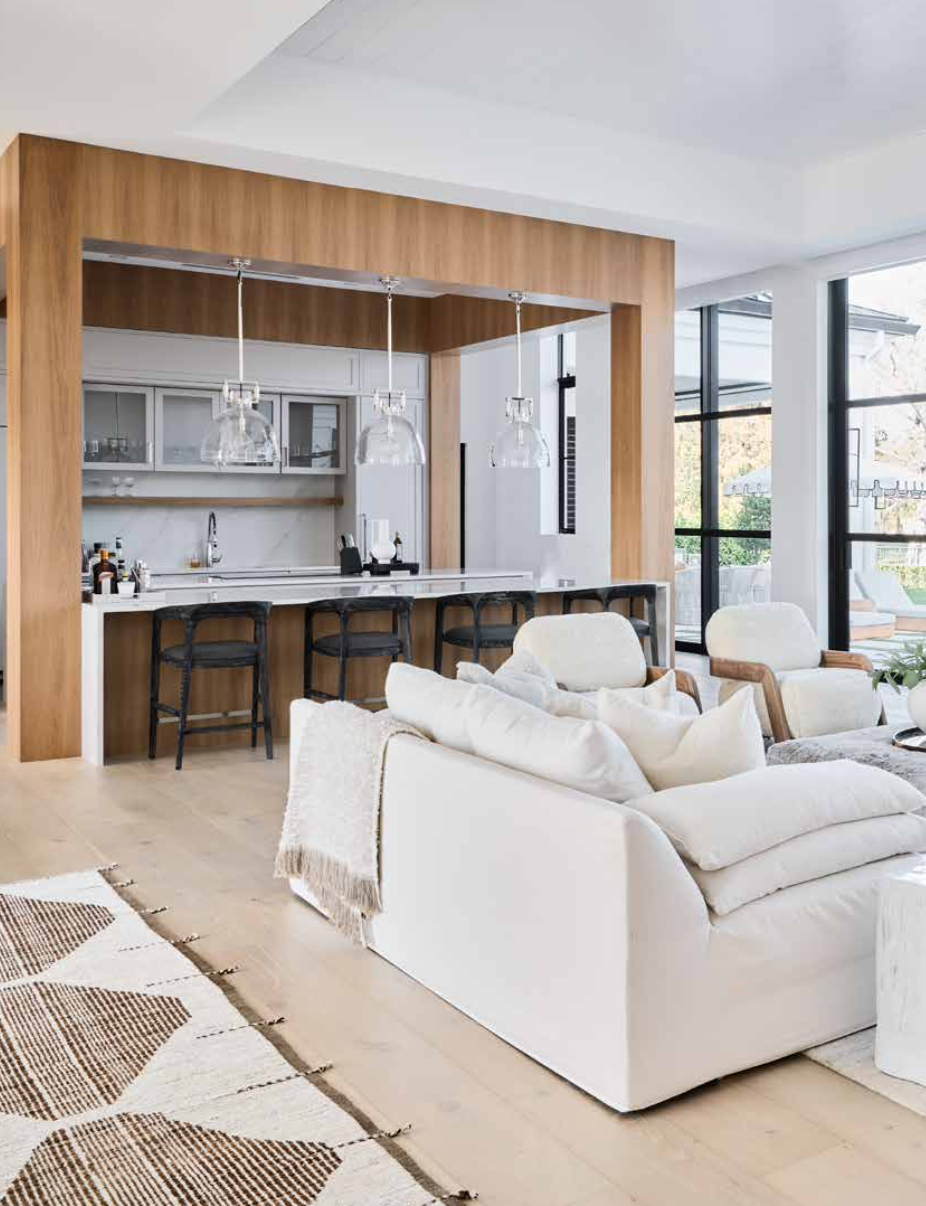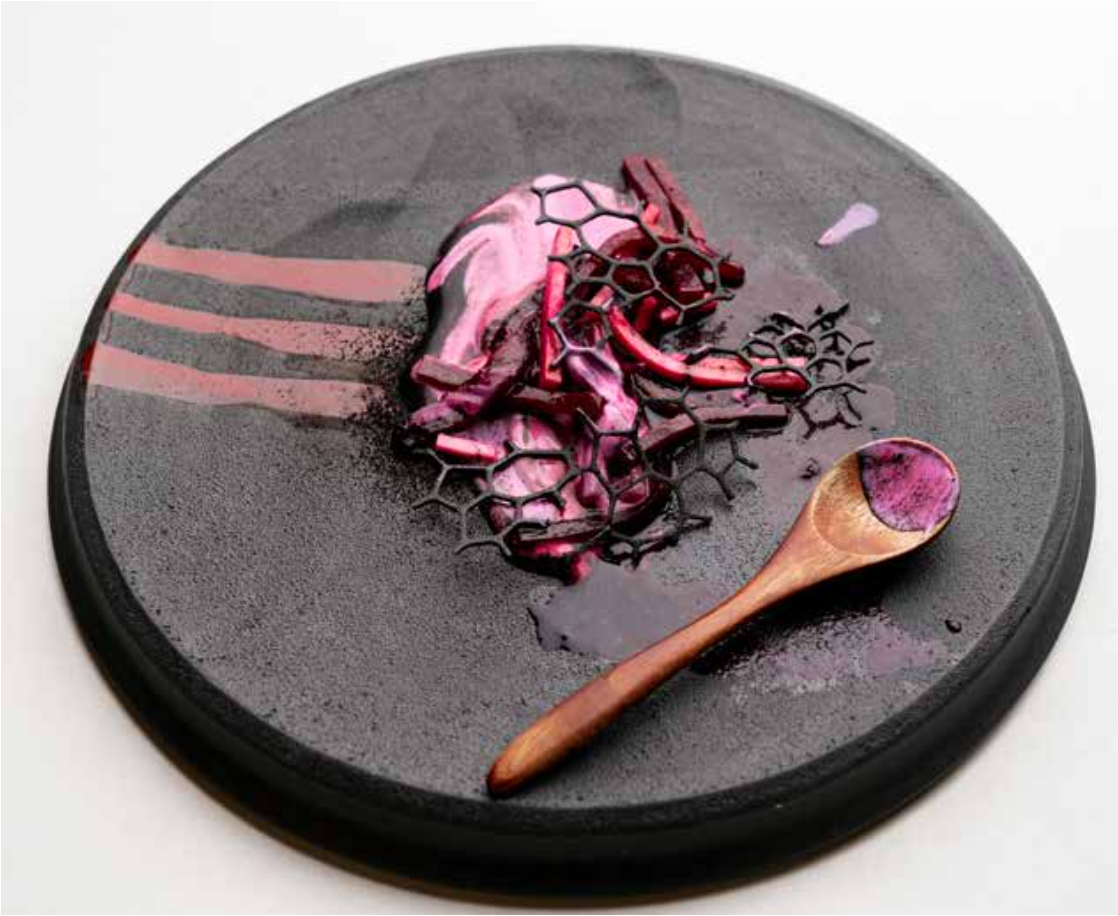FROM BOSTON TO WELLINGTON
A Design Journey & An Effortless Escape Blending Artful Design and Tranquility by Lisa Sherry Interieurs
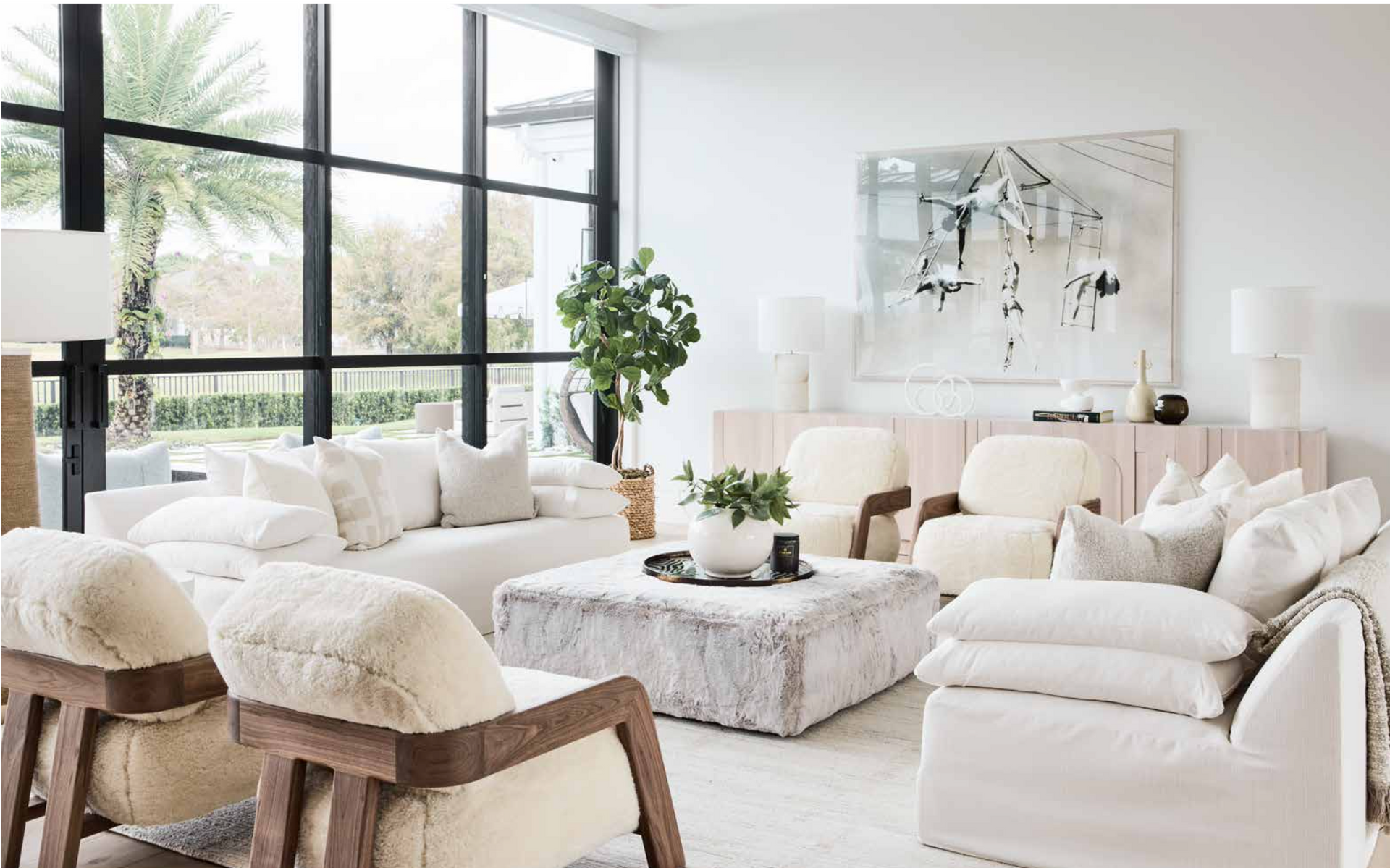
This Wellington home embodies the art of effortless escape. For a client with a primary residence and busy career in Boston, the vision was clear: create a parallel universe, a sanctuary entirely her own, and a world apart from her fast-paced city life. The choice of Wellington, with its laid-back equestrian culture and serene golf course views near the Polo Club, was intentional. This unique location provided the perfect canvas for an indoor-outdoor living experience where sliding glass walls blur the lines between home and nature.
The home’s aesthetic is powerfully feminine without being overly frilly. Instead, it feels refined and luxurious, offering a resort-like ambiance reminiscent of White Lotus—with only happy plot twists. The key to achieving this atmosphere lies in the thoughtful integration of natural textures and bold artistic statements. As Lisa Sherry notes, “Texture is in the Lisa Sherry Interieurs brand DNA. In many ways, I think texture is the new color.” From sleek surfaces and wood grains to plush shearling and linens, the layers of texture create a rich, welcoming environment.
Art is another defining element of the design. While Lisa typically gravitates toward neutral palettes, this project embraced vibrant artwork as a means of personal expression. The art pieces, curated to reflect the client’s passions and interests, shine against gallery-like, neutral backgrounds. Standout pieces include a whimsical shot of a cocktail framed by an airplane window in the dining room—a cheeky nod to the Boston-to-Wellington journey.
The design also takes unexpected turns, with bold and graphic art woven throughout the home. Surprises are embedded in the details: a goat head bust at the end of a long hallway, colorful wallpaper lining intimate spaces like powder rooms and dressing areas, and carefully curated vignettes that reveal themselves layer by layer. “I love designing what I call ‘spaces in between’—those connective moments that often get overlooked,” Lisa explains.
While luxury and sophistication are ever-present, practicality was also a guiding force. To accommodate the client’s two young adult daughters and their frequent guests, the guest rooms feature queen-size beds instead of twins, making shared accommodations more comfortable. The design also maximizes the seamless flow between indoor and outdoor living. “The exterieurs, if you will, are amazing,” says Lisa. “This Wellington home is as much about the outside as the inside. It’s all about the ebb and flow, connectivity.”
The exterior spaces are a dream come true, featuring a pool as the central focal point surrounded by various lounge and dining areas. A pair of swinging basket chairs offers perhaps the most coveted seats, perfect for soaking in the beautiful views and serene ambiance. It’s a home designed for recreation and relaxation, where every moment feels intentional and artfully curated.
In describing her design philosophy for the project, Lisa emphasizes the importance of creating something both livable and luxurious. “As a vacation home, there are always people coming and going, so every detail is designed for ease and connectivity. Even the interior and exterior spaces flow together seamlessly. My job as a designer is to smooth out friction points. Life in this home flows beautifully. What could be more livable, more luxe?”
From the vintage circus art that speaks to the client’s playful sense of humor to the magnificent chandelier in the dining room, this Wellington residence is a testament to Lisa Sherry’s vision of livable luxe. If this home had a soundtrack, it would undoubtedly include the swanky, hip, and joyful rhythms of Buena Vista Social Club—capturing the essence of a place where elegance meets effortlessness.
